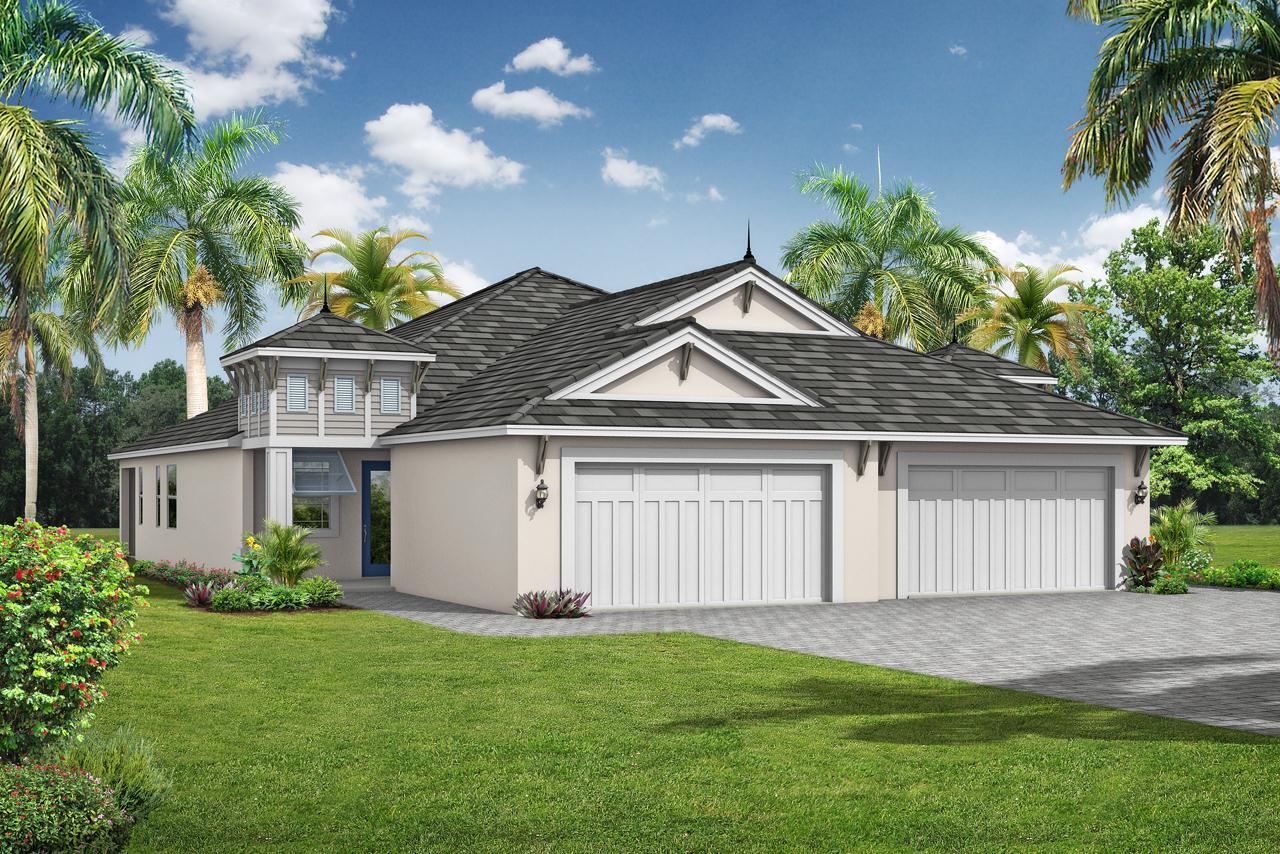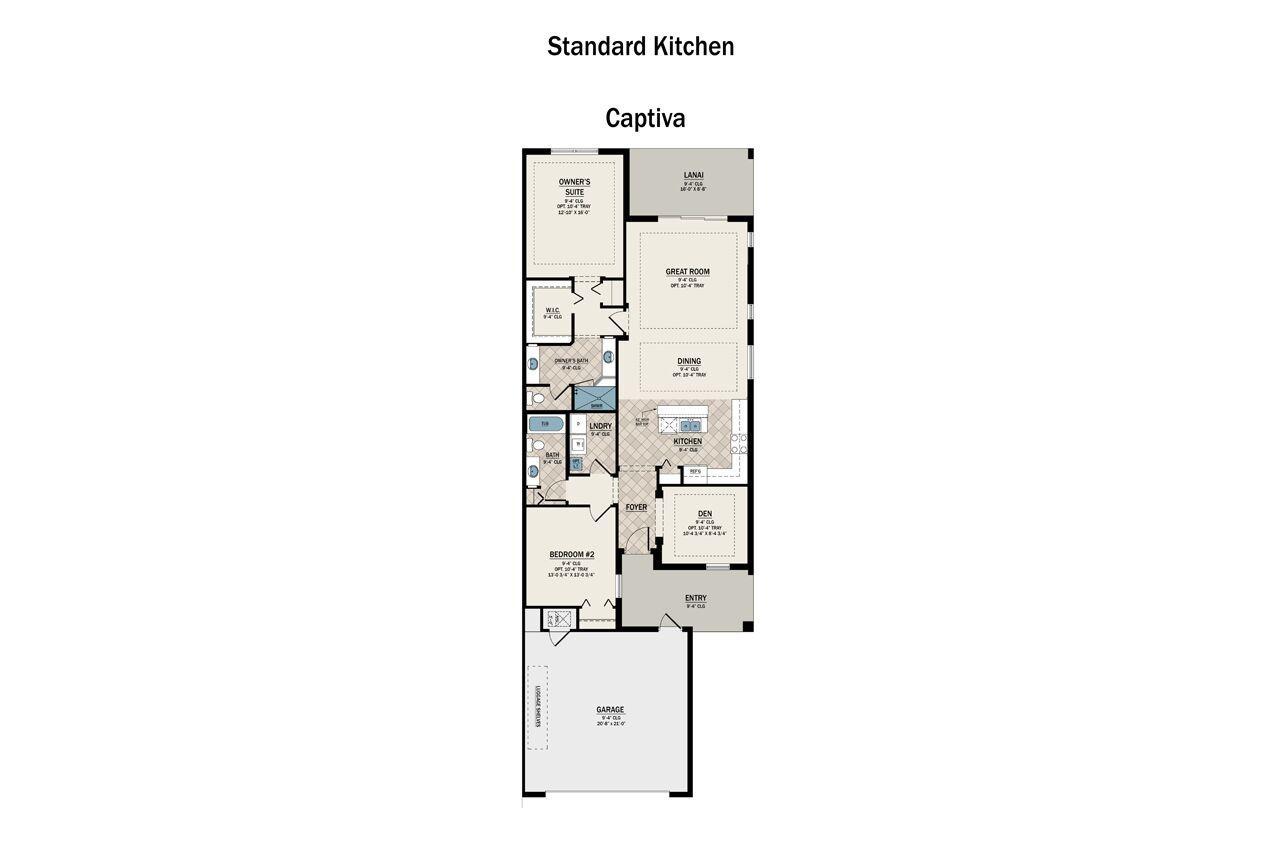All fields are required unless marked optional
Please try again later.
Prepare to be captivated by a home that feels just as incredible as it looks… The Captiva proves that the perfect home really does exist. With two bedrooms, two bathrooms, and an abundance of stylish space to live exactly how you want, life is about to get sweeter than ever.
Past an open, inviting entryway, you’re welcomed by a foyer and a spacious den that awaits your unique design skills. The gorgeous kitchen then leads into the dining and great room, where all of your dreams of entertaining and relaxing come true. Best of all, a spectacular owner’s suite with a walk-in closet and a spa-like bathroom with dual vanities and a walk-in shower is your private, personal oasis for comfort and relaxation, day and night.
From top to bottom, the Captiva home is carefully designed to make your life as easy and enjoyable as can be. With a convenient laundry room, a two-car garage with luggage shelves, a second bedroom with a bathroom, an option for a gourmet kitchen, and a spectacular, Florida-style lanai, every day opens new doors.
Community Details
Located in sunny and charming Southwest Florida, gated Watercolor Place is where homeowners can finally embrace Florida-style living without any CDDs or high HOAs. Close to Lakewood Ranch, these brand new, maintenance-free villa homes offer the best of the best that community living has to offer in an excellent location. With Lakewood Ranch so close by, Watercolor Place lets homeowners enjoy all of the conveniences, from upscale stores to restaurants to state-of-the-art healthcare facilities.
Reflections at Watercolor Place offers paired villas along with a community pool and spa, outdoor kitchen and a gathering place for residents with conservation and golf course views. You will enjoy more of the features you want from top to bottom including gourmet kitchen, tile throughout except the bedrooms, upgraded elevations, paver driveways and tile roofs - all included!
Directions
Sales Office Hours
All fields are required unless marked optional
Please try again later.
Medallion Home reserves the right to change elevations, floor plans, specifications and prices without notice. All renderings, elevations, floor plans and maps are an artist’s conception, and are not intended to be an actual depiction of the buildings, fencing, walks, driveways or landscaping. All dimensions have been calculated from architectural drawings and may be subject to minor variations during construction. This web site is for informational purposes only, and should not be the sole basis of a decision to purchase any property. All schools listed should be confirmed by homebuyer through the county website. Please see our sales representatives with any questions. We do business in accordance with the Federal Fair Housing Law. © 2024 Medallion Home



